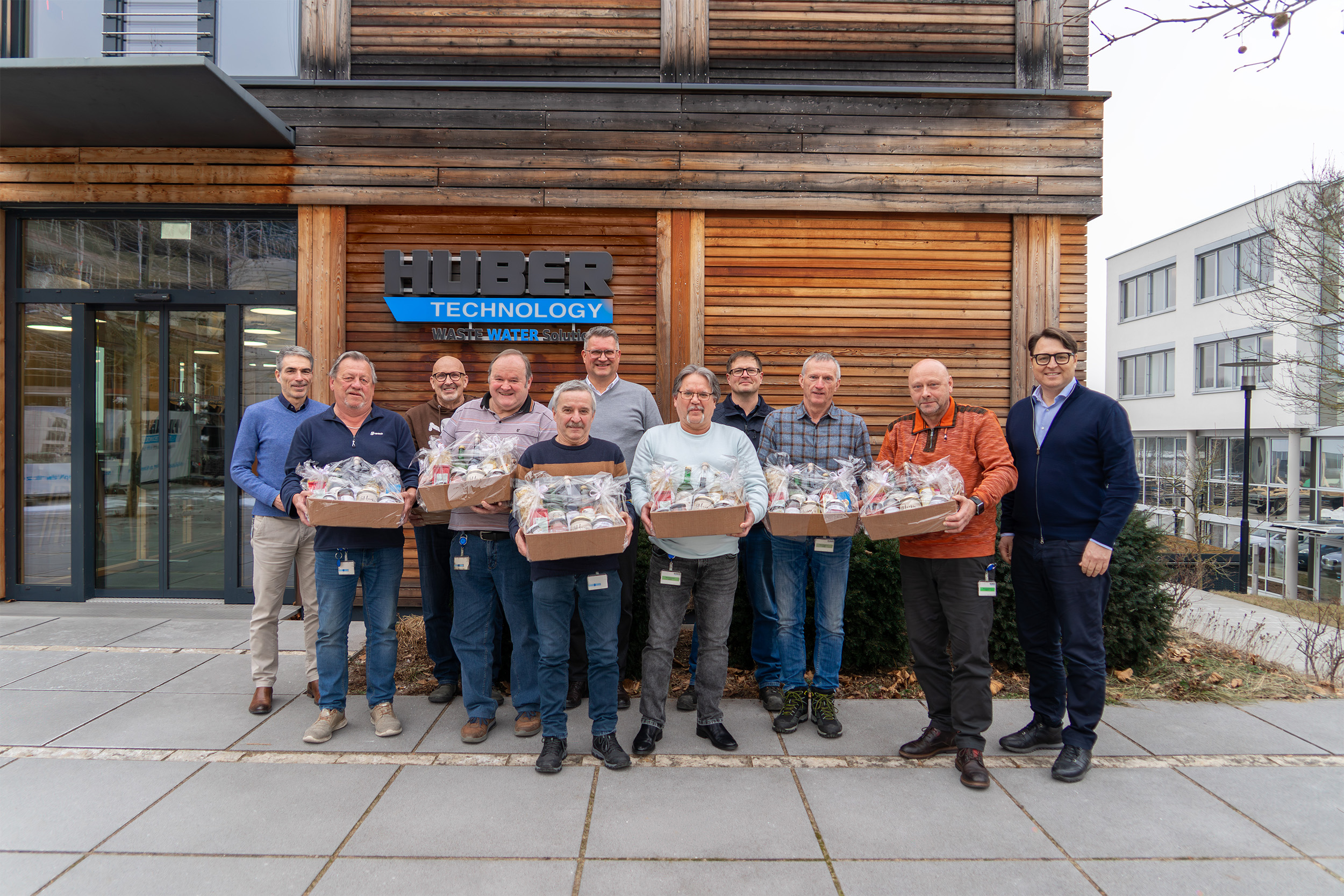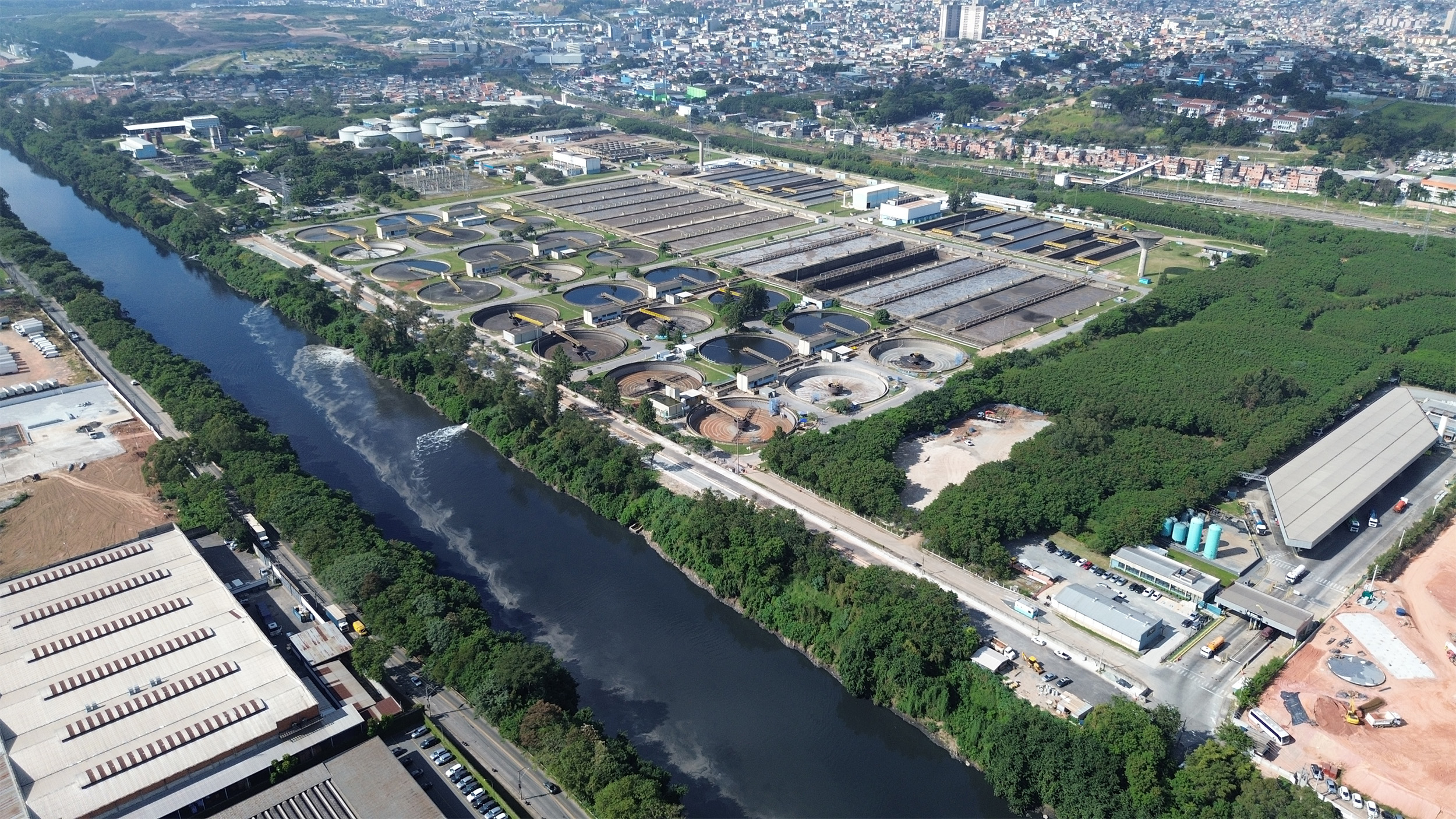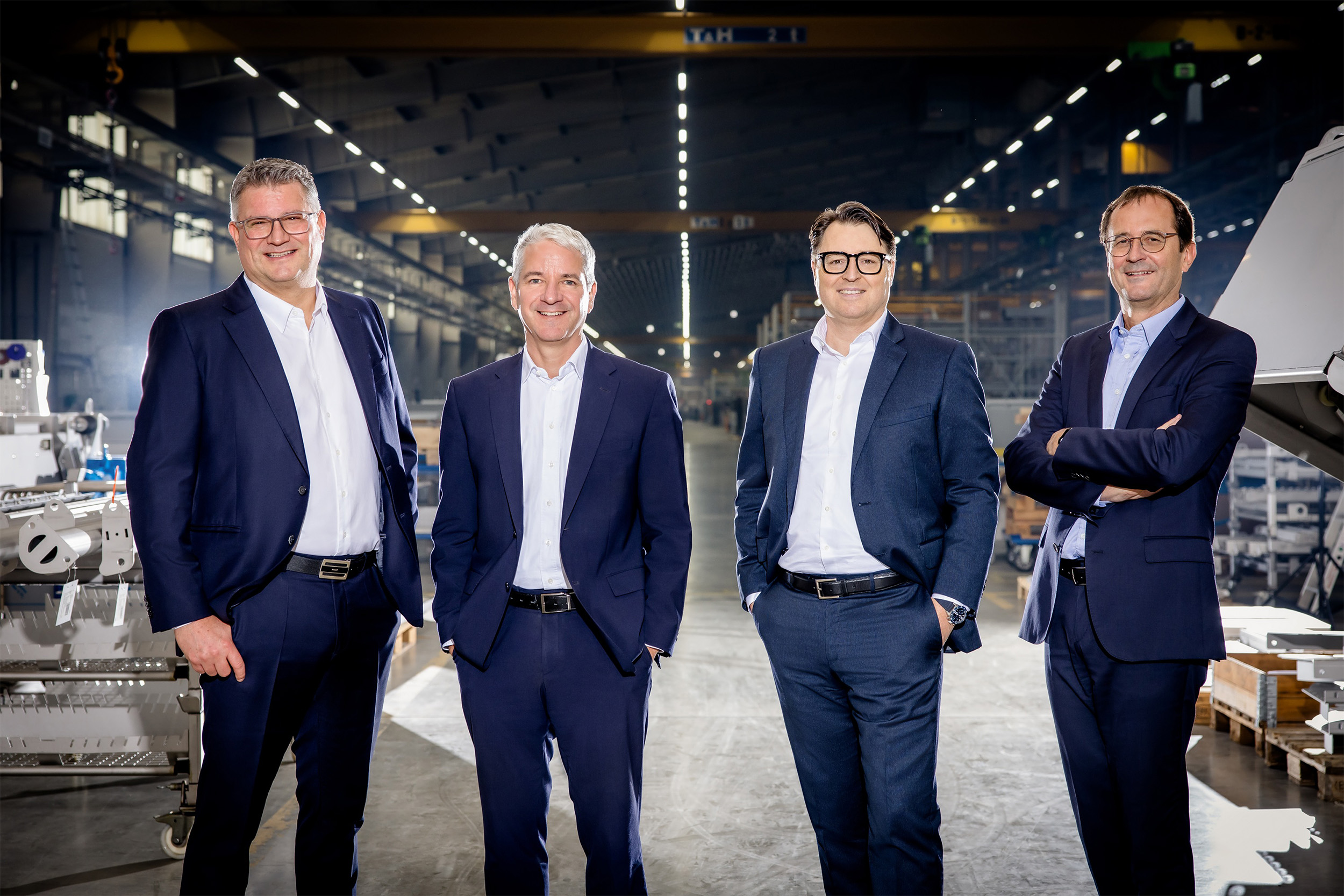Strategic plant development at HUBER
The production area expanded from 31,000 m² to 44,000 m² in recent years with the construction of the new production halls P3 and P4. This expansion was essential for production to keep pace with the company's growth and respond to the trend of large-scale projects involving ever-increasing volumes of material. As the product world has also changed significantly in recent years and products are becoming larger and larger, the new halls also give HUBER production the opportunity to adapt to these changes.
However, it is not only production that is growing. The Berching site is expected to pass the 1,000-employee threshold this year. This is around 100 more than in 2024. Although working from home and mobile working have made it possible to achieve greater flexibility for employees during the Corona years, without these models and desk sharing, the necessary office space would no longer be feasible.
HUBER took the next steps with the construction of a multi-storey car park, a new office building and a training centre, so construction machinery will remain an integral part of everyday life at the site in the coming years.


Commissioning of the new multi-storey car park
The new HUBER multi-storey car park now rises a few metres above the company premises at the southern end and almost idyllically situated on the edge of the forest. Due to the increasing number of employees and limited parking spaces, the management took the decision to build it in 2023. In collaboration with the Max Bögl Group from Neumarkt, construction of the car park began in autumn 2023. It offers space for around 600 vehicles across three sections and eight levels.
The modular design allows for an additional 400 parking spaces to be created by adding a fourth segment to the building at a later date. In addition to dedicated parking spaces for motorcyclists, the first phase offers 20 electric charging stations. These can be expanded as needed.
A new office building for the HUBER Campus in Berching
On 5 February 2025, when all the prominent politicians from the district of Neumarkt i. d. OPf. arrived at the HUBER site in Berching for the ground-breaking ceremony, including Minister President Dr Markus Söder, it was still bitterly cold outside. At the time of going to press, temperatures were already spring-like, and following the successful commissioning of the multi-storey car park, construction of the next major project could begin seamlessly.
Over the next two years, a modern, architecturally appealing office building will be constructed on the site of the former car park to accommodate administrative staff. Alongside the HUBER Forum, which opened in 2021 and now houses the reception, cafeteria and numerous meeting rooms, this new building will become the focal point of the HUBER Campus. In addition to the new, significantly larger canteen with seating for over 150 people on the ground floor, the three upper floors will accommodate around 200 employees and managers. The highlight of the building is the spacious meeting room on the third floor with direct access to the roof terrace, together with the co-working space for international visitors from the HUBER Group. There will be no cars on this part of the site in future. The entire outdoor area, including the open terrace in the centre, is intended for the exclusive use of employees and for internal company events. The canteen in the Forum will also be converted to host events and lectures.
Construction of the HUBER Training and Education Centre
With its long company history and great entrepreneurial success over the past decades, HUBER has become known beyond the borders of the Neumarkt district as an attractive and secure employer.
As a manufacturer of special-purpose machinery, HUBER also relies on highly qualified employees with many years of experience and a deep understanding of the world of processes, products and production in all areas of the company.
Young people who decide to pursue a career at HUBER after leaving school have always been the foundation of the company's success, and this should remain the case in the future.
For this reason, a dedicated training and education centre is now being built on site, covering around 1,000 m², which will serve as the central point of contact for trainees from all areas of the company and also offer space for various training courses. A two-part room concept has been developed for this purpose. The ground floor is all about practical training, covering everything from basic manual skills to CNC machining. The upper floor houses training rooms for teaching theory, laboratories for electrical engineering, programming and CAD training, and break and recreation areas.
When the new premises come into use for the 2026/27 training year, a new era will dawn for training at HUBER. It will prepare future generations of long-term employees for the exciting challenges that lie ahead.



